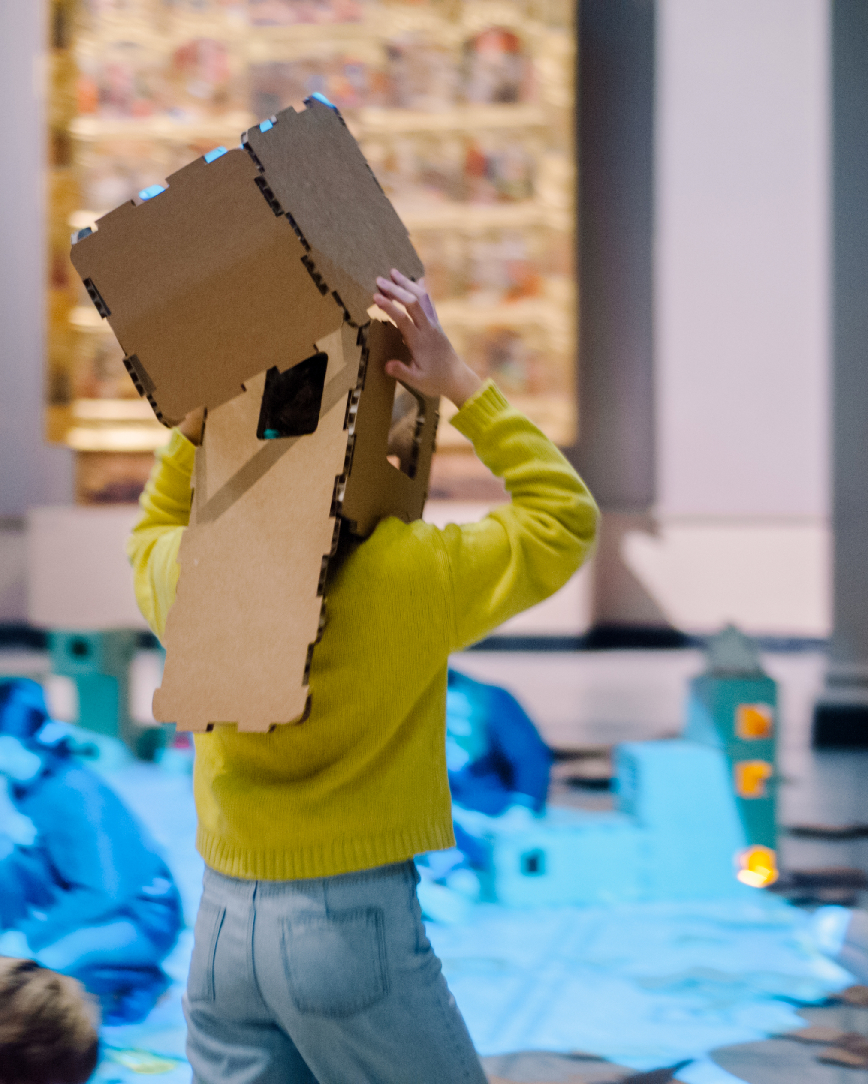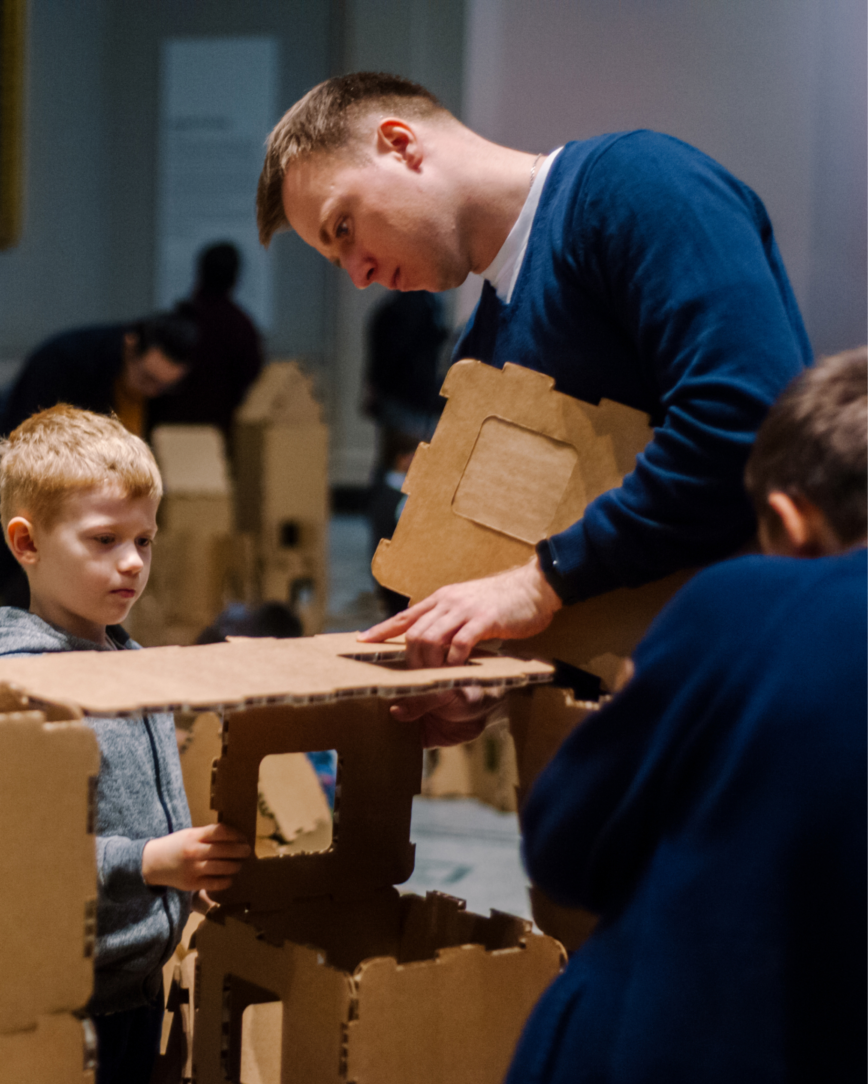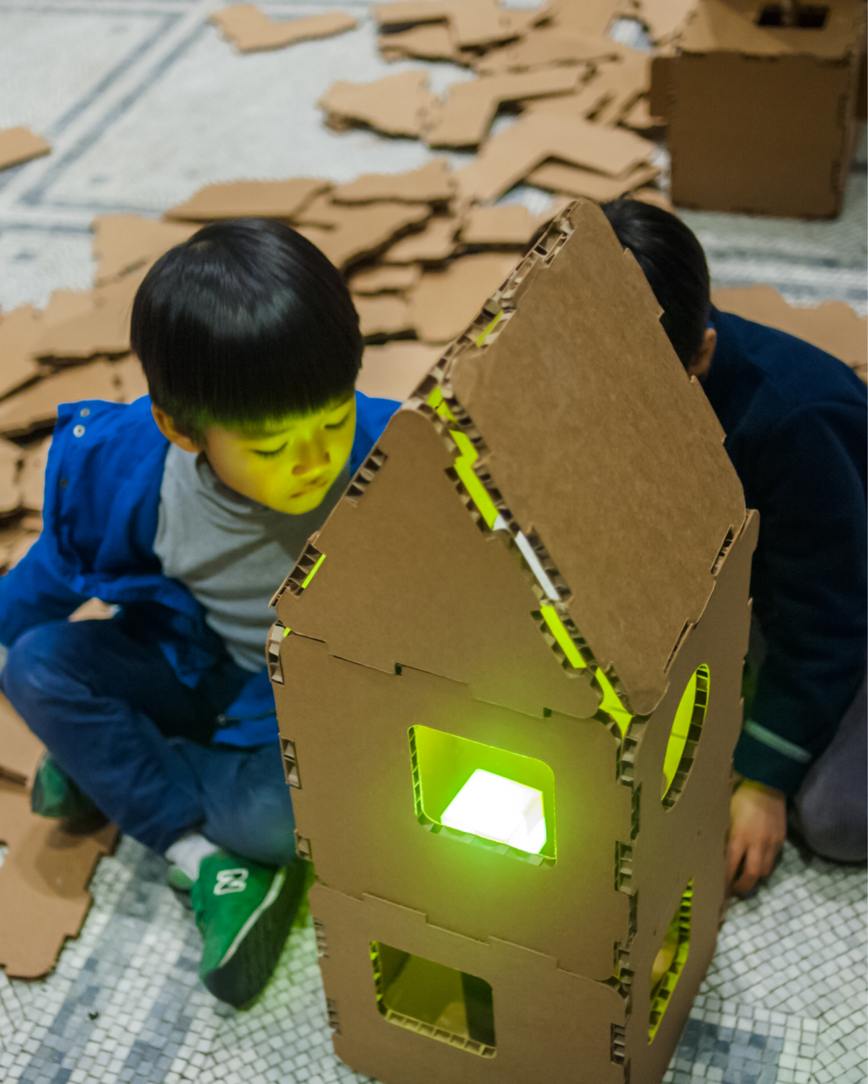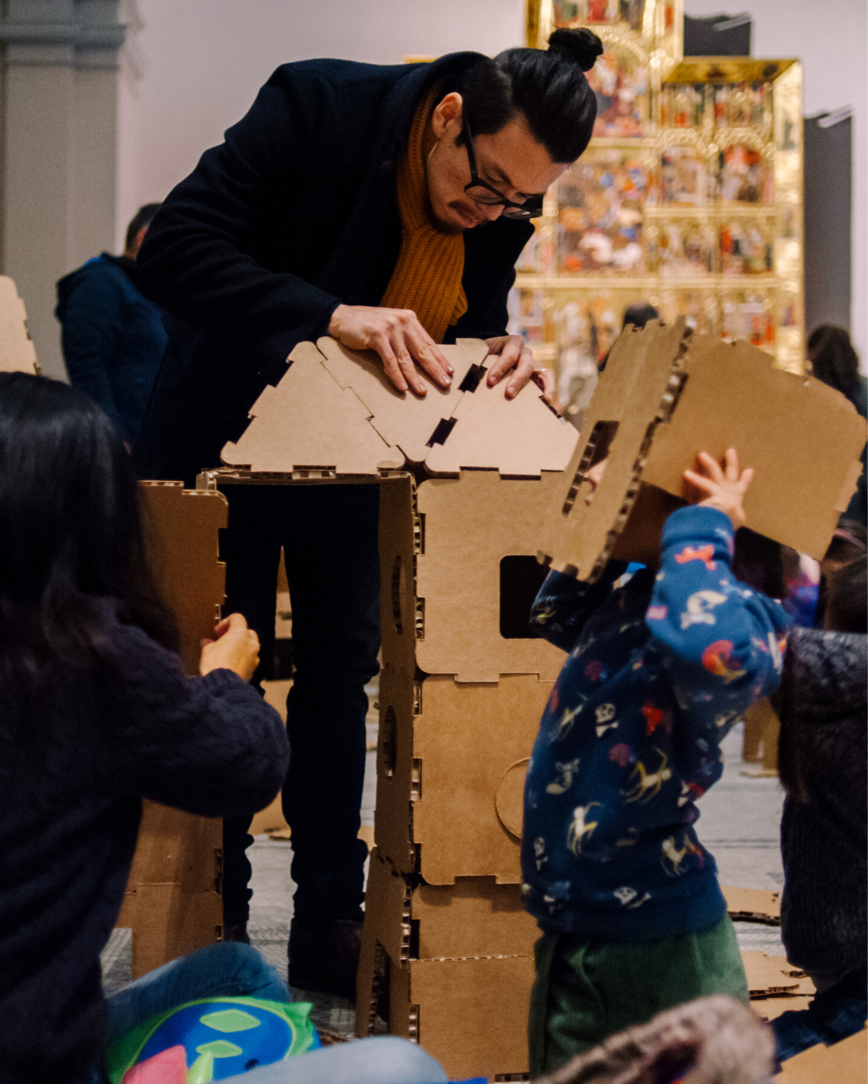
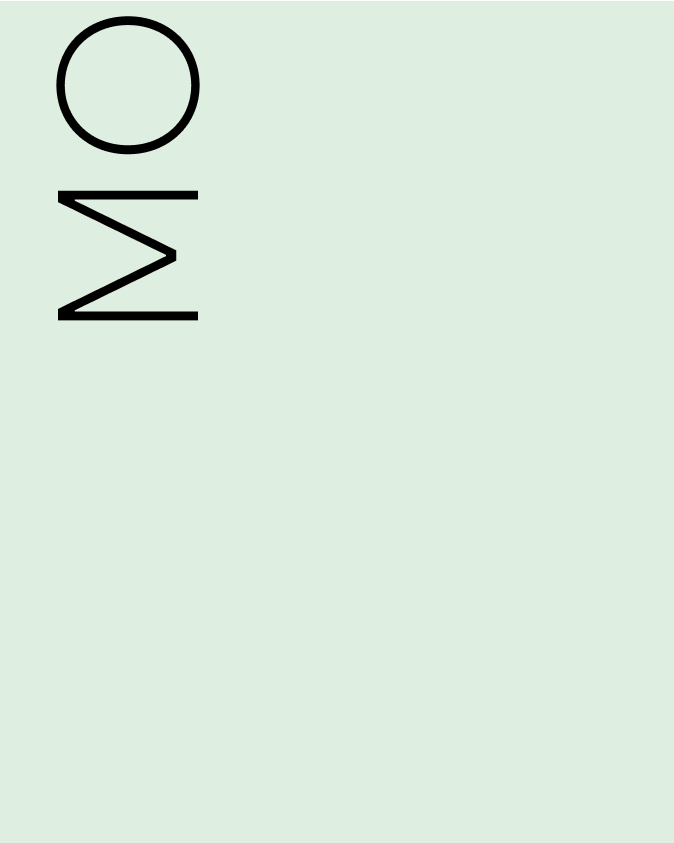
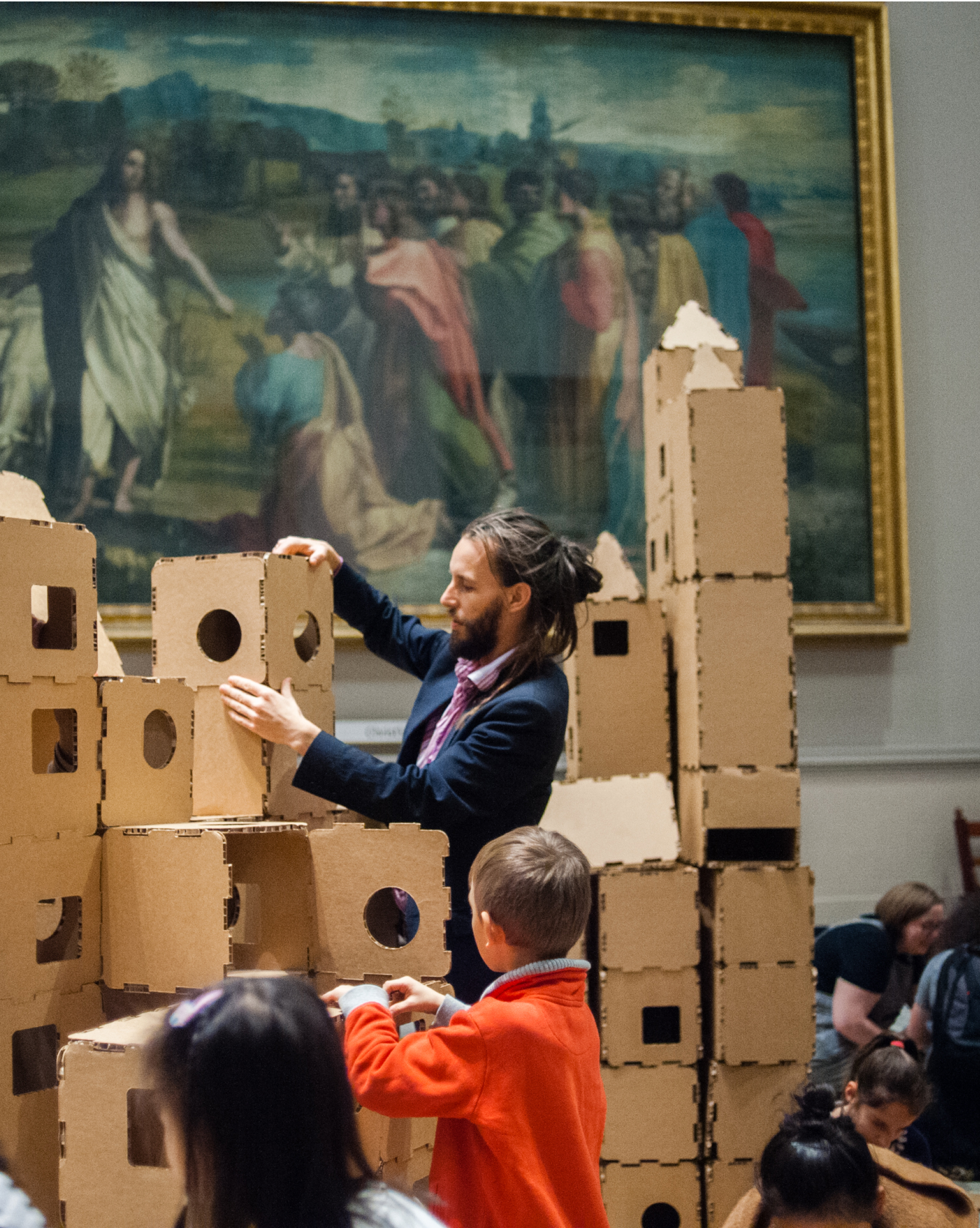
Overview
Role
Experience Designer
Producer
Sector
Arts & Culture
Informal Learning
Engineering
Experience Designer
Producer
Sector
Arts & Culture
Informal Learning
Engineering
Duration
3 months
Stakeholders
The Victoria & Albert Museum
V&A Families
Waught Thistleton Architects
Swan Living
Arup Engineers
AHEC
Dufaylite
3 months
Stakeholders
The Victoria & Albert Museum
V&A Families
Waught Thistleton Architects
Swan Living
Arup Engineers
AHEC
Dufaylite
The Modular City is a mass-building drop-in experience designed for V&A’s family audiences created as part of the V&A holiday programme. This interactive experience looked at housing and climate change as critical challenges of today and presented the fusion of modular systems and a responsible choice of materials as a vital solution.
The goal of this event was to create an immersive and accessible experience that enabled diverse family audiences to create alongside and be inspired by real industry experts, engage with real life challenges, have fun as a family and develop 21st century skills.
Having lead on the design and production of this event, I was inspired by the WTA Architects’ MultiPly installation. MultiPly was a maze-like series of interconnected spaces that overlap and intertwine and it was built at the V&A’s Exhibition Road entrance as part of the London Design Festival. I approached WTA architects about a collaboration.
The goal of this event was to create an immersive and accessible experience that enabled diverse family audiences to create alongside and be inspired by real industry experts, engage with real life challenges, have fun as a family and develop 21st century skills.
Having lead on the design and production of this event, I was inspired by the WTA Architects’ MultiPly installation. MultiPly was a maze-like series of interconnected spaces that overlap and intertwine and it was built at the V&A’s Exhibition Road entrance as part of the London Design Festival. I approached WTA architects about a collaboration.
. . . .
![]()
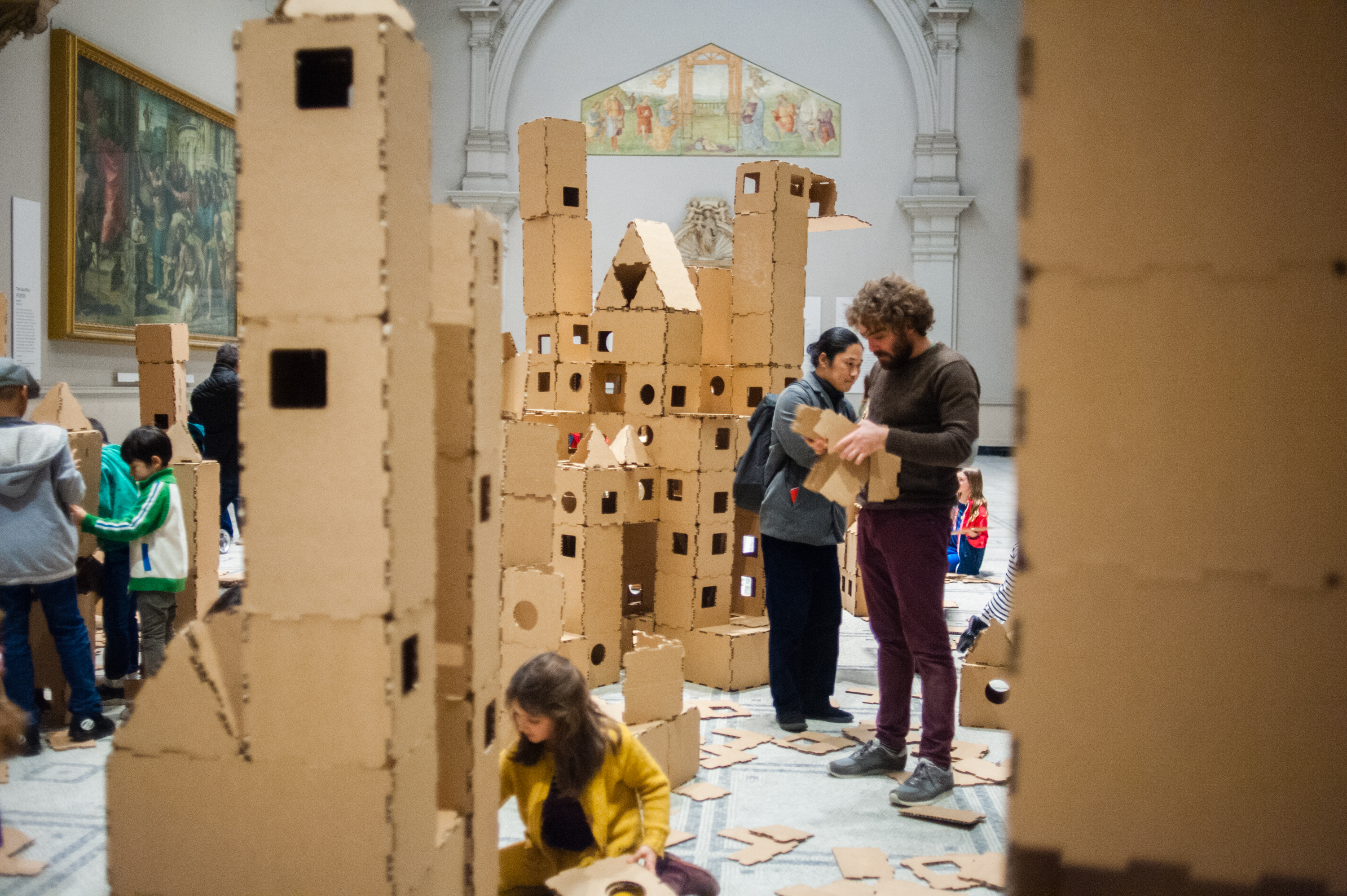
Problems Modular City Tackles

Design Approach
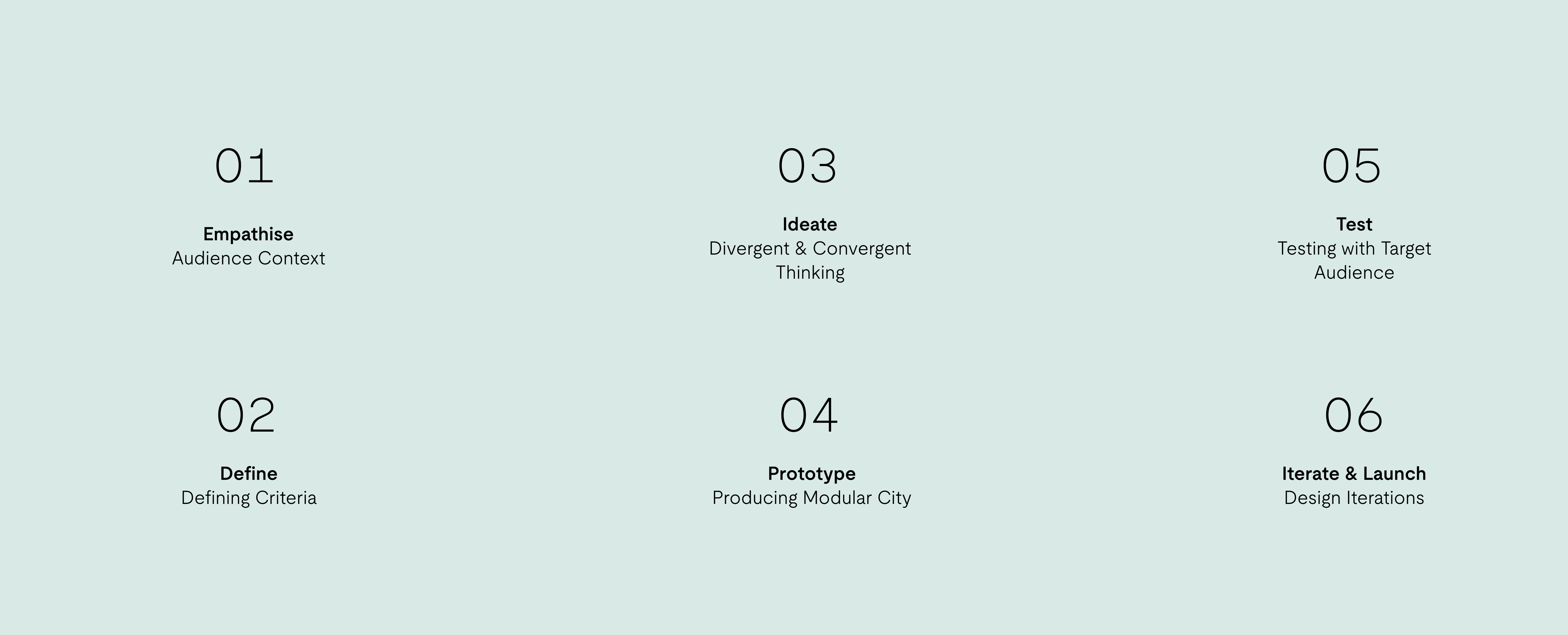
01
Empathise
Audience Context
The V&A Families team have spent years learning about they target audience, their challenges, frustrations and needs. The key findings are summarised below. Further barriers that prevent families to take part in V&A family programming are also included.
Key challenges and barriers facing families and children coming to the V&A:
Key challenges and barriers facing families and children coming to the V&A:
- Time
- Cost
- Location
- Lack of relevancy and connection to museum and the collection
The wider context and major issues for UK families:
- Educational disparity and economic equality
- Future of work and digital transformation (4th Industrial revolution)
- Climate emergency
- Resilience and empathy
- Gender equality and identity
- Age and care giving
- Play deficit
02
Define
Defining Criteria
Converging the above findings we were able to define some of the main criteria for Modular city.
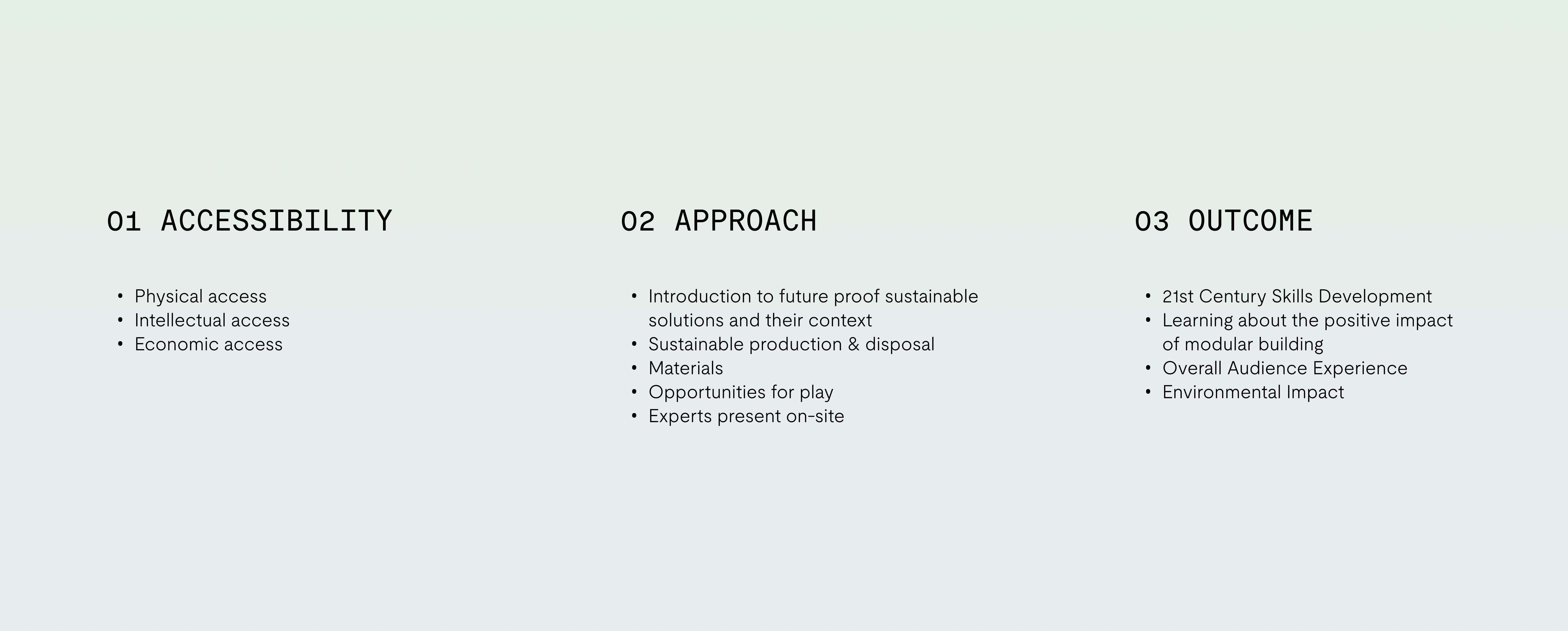
03
Ideate
Divergent & Convergent Thinking
The main inspiration for Modular City came from MultiPly (image below), the maze-like structure created by the WTA architects that confronts two of the current age’s biggest challenges – the pressing need for housing and the urgency to fight climate change, and presents the fusion of modular systems and sustainable construction materials as a solution.

Based on the MultiPly structure and the insights into our audience needs, we decided to create a mass building activity using sustainable materials, inviting families to experiment and learn about modular building and sustainable solutions in the engineering industry. We proposed to manufacture small scale modular pieces that slot together in a various ways and allow for creativity in the building process (image below).
The activity was designed to be engaging and accessible to families with diverse physical abilities and across different ages (children aged between 2 and 14 and older family members). The activity was produced in a way that encouraged intergenerational learning, communication and collaboration amongst strangers and critical and creative thinking.

04
Prototype
Producing
Modular City
The activity was generously supported by The American Hardwood Export Council, Arup, Swan Living and Dufaylite in either financial way, in material or in expertise.
The individual building pieces were laser cut from a lightweight and very durable recycled honeycomb cardboard fabricated by Dufaylite (image below).
The pieces were originally designed in three main shapes - squares, rectangles and triangles - that slotted together through their zig-zag edges.

05
Test
Testing
with Target Audience
A percentage of the modular pieces were produced for a test with a small sample of the target audience. The test was run with three families with children of various ages ranging 3 - 13 who all engaged with the modular pieces at the same time. The families were approached in the galleries ahead of running the test. The test session lasted 30 minutes and took place in the Raphael Gallery where the real experience was going to be run. The main testing method was an observation and informal conversation.
Test Goals
to determine the intuitiveness of the experience for V&A families
to test the suitability of the location
to identify any pain points and ways to overcome them
to gauge audience behaviour, comments and overall satisfaction
to determine the intuitiveness of the experience for V&A families
to test the suitability of the location
to identify any pain points and ways to overcome them
to gauge audience behaviour, comments and overall satisfaction
Key Insights

06
Iterate & Launch
Design Evolution
Based the insights gained in the testing session, the building shapes have been altered (image below) to include two sizes of rectangles - smaller and larger ones to allow for more creativity when building and also for more volume which was important due to the large size of the Raphael Gallery.
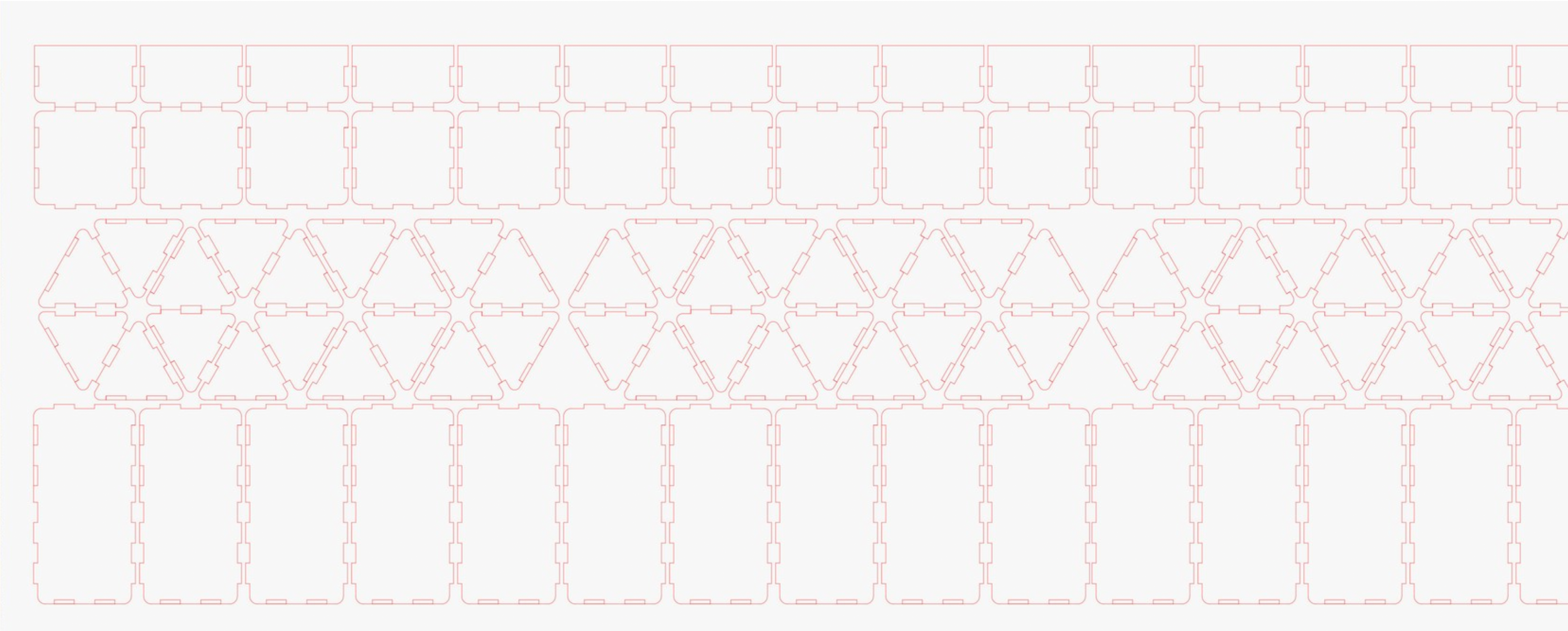
The Launch
How it went:
The experience took place over the period of three days. The V&A Learning Assistants introduced the context of the experience to families on arrival. WTA and Arup engineers were present during the three days to interact with families and answer any questions in regards to sustainable engineering.
Entering the experience, families were given 3000-3500 shapes in total to build a modular city together. We registered 12000 instances of participation over the three day run of the experience. At the end of the third day, families were encouraged to take the activity home with them for free and recycle it when they no longer use it.
Due to the successful run in 2018, the experience was repeated in 2019, when the activity took on an additional twist – the participants responded to a specific design brief inspired by a current WTA project in Bergen, Norway. Families and other members of the public were encouraged to think about modular building on and around a lake as a new site for a new zero-carbon cultural and residential centre of the city. An animation of the lake was projected on the floor in the Raphael gallery. Participants also had the option to add coloured lighting to their buildings using torches.
The experience took place over the period of three days. The V&A Learning Assistants introduced the context of the experience to families on arrival. WTA and Arup engineers were present during the three days to interact with families and answer any questions in regards to sustainable engineering.
Entering the experience, families were given 3000-3500 shapes in total to build a modular city together. We registered 12000 instances of participation over the three day run of the experience. At the end of the third day, families were encouraged to take the activity home with them for free and recycle it when they no longer use it.
Due to the successful run in 2018, the experience was repeated in 2019, when the activity took on an additional twist – the participants responded to a specific design brief inspired by a current WTA project in Bergen, Norway. Families and other members of the public were encouraged to think about modular building on and around a lake as a new site for a new zero-carbon cultural and residential centre of the city. An animation of the lake was projected on the floor in the Raphael gallery. Participants also had the option to add coloured lighting to their buildings using torches.
What we leant:
- Families demonstrated creative and critical thinking, creative confidence, empathy and exercised their collaborative and communicative skills while participating in the activity
- Some families engaged with the activity as long as 5 hours and we also had many repeat visitors
- Families with younger children didn’t need the full context of the activity and engaged with the pieces in free play
- We noticed that adults were as immersed in the activity as their children
- Families naturally started collaborating in creating new or connecting existing structures
- Families were very inventive, coming up with new building shapes or making wearable or mobile structures or lighting the city up with mobile phones
- We also had visitors interested in purchasing a set of these pieces in the museum shop
